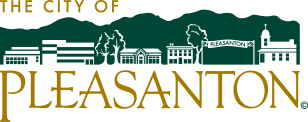- Public Works
- Divisions
- Customer Service
- Utility Billing
- Pleasanton Water
- Water Conservation
- Water Rates
- Rebates & Services
- Clean Water Program
- Recycled Water Program
- Regional Groundwater Facilities Project
- Near-Term Water Improvement Projects
- Street Sweeping
- Engineering
- Development Services
- Landscape Architecture
- Tree Removal
- Projects
- Integrated Pest Management
- Floodplain Management
- Emergency Preparedness
- Contact Us
Development Services
Works closely with private developers, the developers’ engineers and the public in the review and approval of subdivision maps and improvement plans.
Assures that the City’s standards for the construction of public improvements are met and that the proposed subdivision of private property is in conformance with the State Subdivision Map Act as well as local ordinances.
Construction Inspection
Provides inspection of public project designs during construction and assures that approved plans and specifications are followed during the construction of public projects. Examples of public improvement projects include construction of and repair and improvements to public streets, utility pipelines, pump stations, bridges, parks, trails, public buildings and public parking lots.
Works closely with outside utility companies that use the public right of way for the routing of their facilities by issuing encroachment permits to control the time, place and manner of construction in public streets.
Landscape Architecture
The Landscape Architecture Division works with the public, other City departments and design consultants to design and prepare construction drawings for the construction of new park projects, renovations of existing parks and other landscape replacement projects on City property. This Division also administers the Pleasanton Landscape Ordinance and the urban forestry program, including street tree replacement and protection of Heritage trees; and reviews private development landscape plans for conformance with City standards. The overall intent of the Division is to provide residents with exceptional parks, landscapes and urban forest by improving the aesthetic character of the City.
Learn more about Landscape Architecture.
Stormwater Requirements
Impervious Surface/Stormwater Requirements
See the resources below for:
- General information about the San Francisco Bay Region’s impervious surface and stormwater requirements and the form(s) / plan(s) required to be submitted to the City of Pleasanton for projects creating/replacing 2,500 sq. ft. or more of impervious surface; and
- Information about stormwater runoff and pollution in general.
If you have questions about the impervious surface/stormwater requirements or have questions about a required form/plan, please contact the Engineering’s Development Services Section.
- Impervious Surface/Stormwater Submittal Requirements
- Stormwater Submittal Requirements for Discretionary Approval of Projects
- Stormwater Requirement Checklist
- Infiltration Feasibility Worksheet
- Rainwater Harvesting & Use Feasibility Worksheet
- LID Feasibility Worksheet Glossary
- Feasibility / Infeasibility Criteria Report
- Municipal Regional Stormwater Permit
- Alameda Countywide Clean Water Program
- State Information About Municipal Regional Stormwater Permit
- EPA Information About Stormwater
An “impervious surface” is any surface on or in any parcel that reduces the rate of natural infiltration of stormwater into the soil, including, but not limited to, an area occupied by buildings, structures, driveways, streets, sidewalks, asphalt, concrete, compacted gravel or other non-porous or semi-porous substance.
If you need additional information or have questions about impervious surface/stormwater Requirements or forms, please contact us.
Construction in the Floodplain
Constructing improvements in the floodplain has the potential to impact flood levels. If not properly designed, a structure may be susceptible to flood damage or may cause flood damage to adjacent properties. Improvements or repairs to existing structures in the floodplain, such as remodels or garage conversions, would require review by city officials to determine if such improvements would constitute a “substantial improvement” as defined by Federal Regulations (Substantial Improvement is activated if the cost of the new improvements or repairs exceeds 50% of the value of the original structure).
Meet improvement requirements. The NFIP requires that if the cost of reconstruction, additions or other improvements to a building equals or exceeds 50% of the building’s market value, then the building must meet the same construction requirements as a new building. Substantially damaged buildings must also be brought up to the same standards. For example, a residence damaged so that the cost of repairs equals or exceeds 50% of the building’s value before it was damaged must be elevated above the base flood elevation. Please contact the Building Inspection Division at (925) 931-5300 for more information.
Meet permitting requirements. All development within the city requires a permit. Always check and fulfill permitting requirements with the Building Inspection Division at (925) 931-5300 and/or the Planning Division at (925) 931-5600 before you alter, fill, re-grade or build on any portion of your property and/or within any easement or right-of-way. Also, contact either of the numbers above to report any suspected permitting violations.
Flood Damage Prevention ordinance (Chapter 17.08 of the Pleasanton Municipal Code).
WARNING: If improvements are not constructed to Federal standards, this may affect the ability of the owner to obtain flood insurance or a loan on the structure. Flood relief assistance funds may also be withheld if the structure is not in compliance with Federal requirements.
Flood Hazard Information
The City of Pleasanton has worked with the Federal Emergency Management Agency (FEMA) to eliminate the majority of the City’s special flood hazard areas (SFHA).
